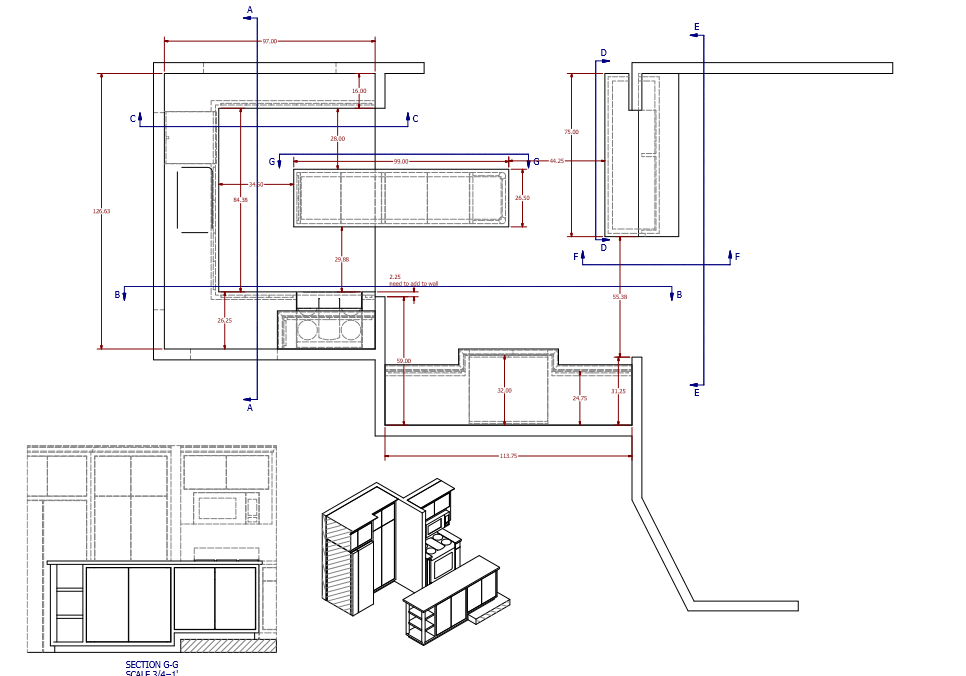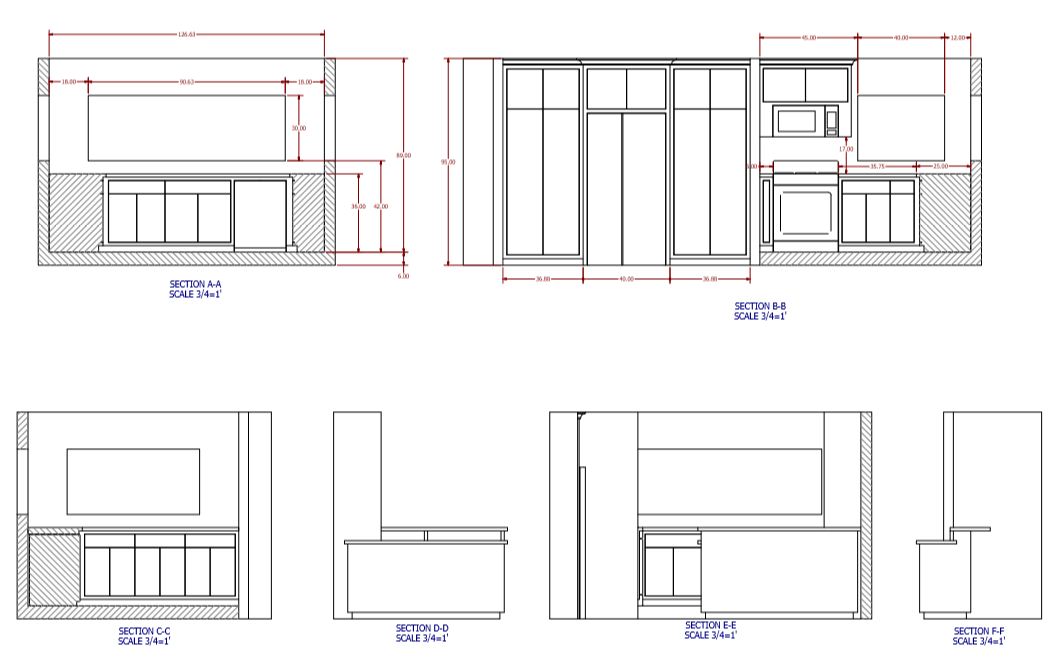Interior design
Stage One
We start by scheduling the initial meeting and site visit to go over our clients needs
Then we measure the area in-order to have accurate drawings from the beginning

Then the basic Plain view and elevation it's created showing breakdown of cabinets and the layout of the new room
On the basic elevations well show where doors drawers and internal pull outs shelving and appliances will be located

Stage two
After the initial plans have been approved to the desire of our clients we discuss further as to the styles of the cabinets it's doors and drawers
We will arrange a finish schedule Such as the cabinet finish the countertops ,backsplash ,wall paint ,and flooring
We also plan out the required appliances so that the cabinet can be built specifically to those appliances
Small section view showing the door detail plus degree to detail on the elevation
Section view of the construction of the cabinet to ensure the quality and that all bids of the cabinets aren't you the same build specifications
Stage Three
After the plans have gotten all that detail we break down the cabinets for construction prints and CNC files
We also offer three walk-throughs and renderings if desired this can often give you a better impression then a set of line drawings

services
We help you relax so you can go within and begin your work. This helps you reflect so you can enjoy your life.

our work
See the work we do around the world. Be inspired to join us on our mission to make the world a better place.

contact us
Contact us to see what we can do for you. We can help you by giving you free advice or you can join us on a retreat.
"We keep moving forward, opening new doors, and doing new things, because we're curious and curiosity keeps leading us down new paths."
- Walt Disney
